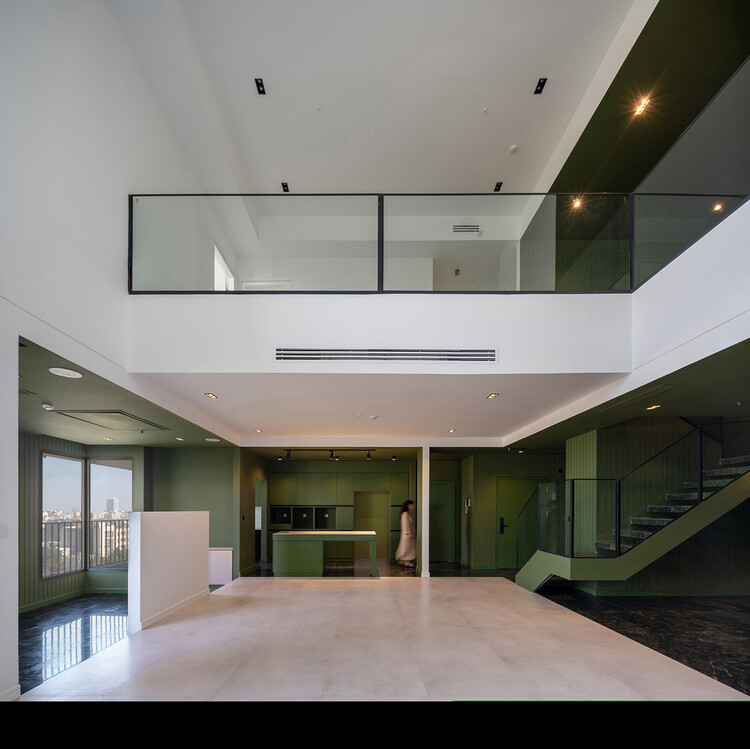
-
Architects: Pi architects
- Area: 3400 m²
- Year: 2024
-
Lead Architects: Mohammad Ebrahimzadeh

"Miyan" residential project is located on one of the main thoroughfares in Mashhad—Kalantari Highway. This project aims to rethink the notion of urban housing by breaking away from conventional patterns and offering a distinctive nine-unit residential structure.









































